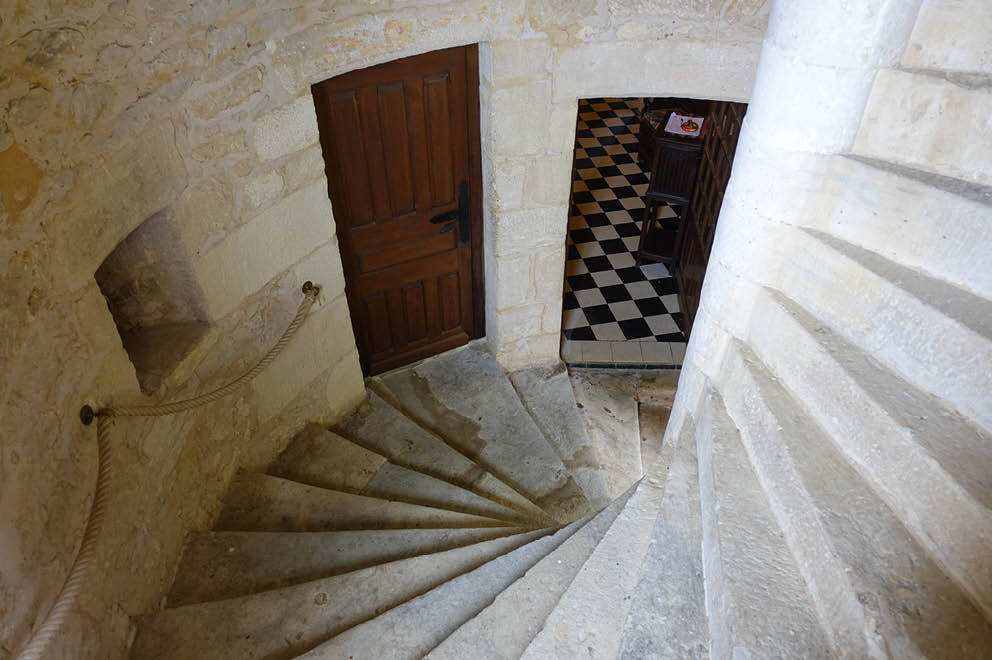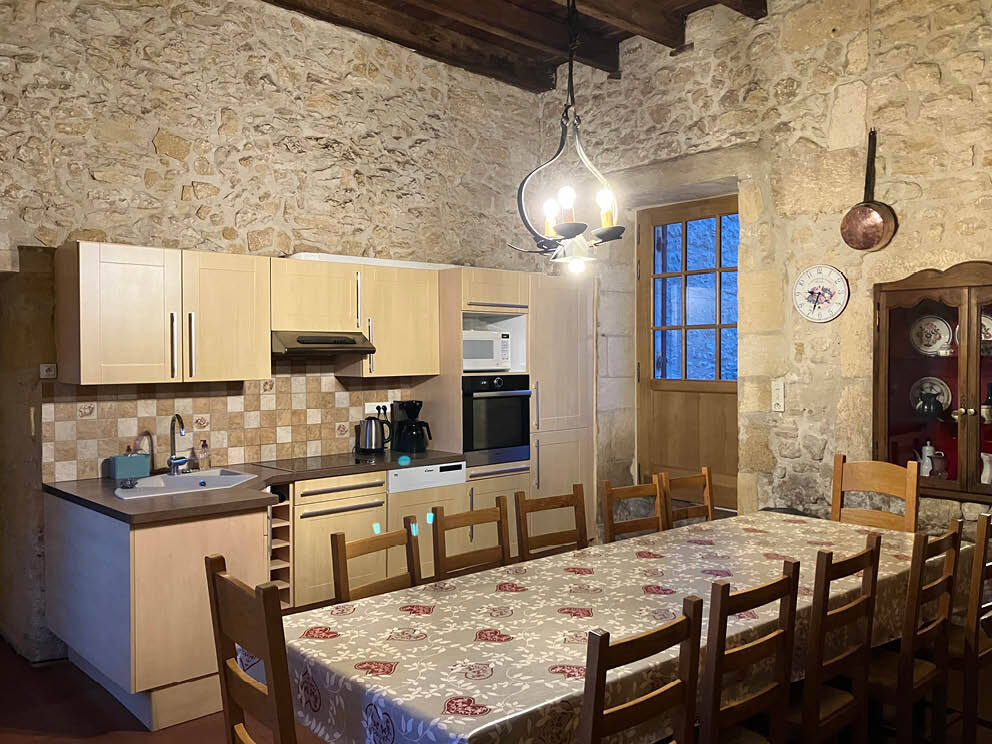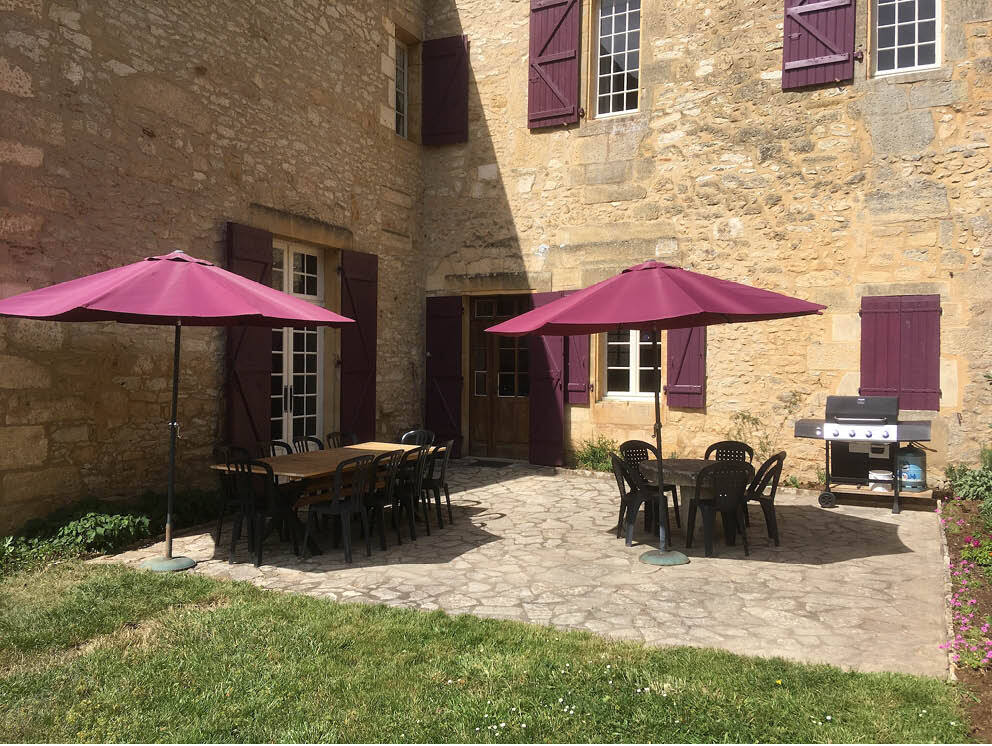The self-catering accommodation
An 80-meter private drive leads from the main D57 road to the manoir with plenty of parking in front of the barn.
Enter the tower on mostly 500-year-old, well worn, stone spiral steps to the hall. The ground floor enjoys 4m high ceilings with exposed beams, the dining room retains original 16th century fireplace and a modern TV while the salon is dominated by an immense fireplace and features hand painted scenes on the ceiling beams.
Please note; during July and August you can only book from Saturday to Saturday.




